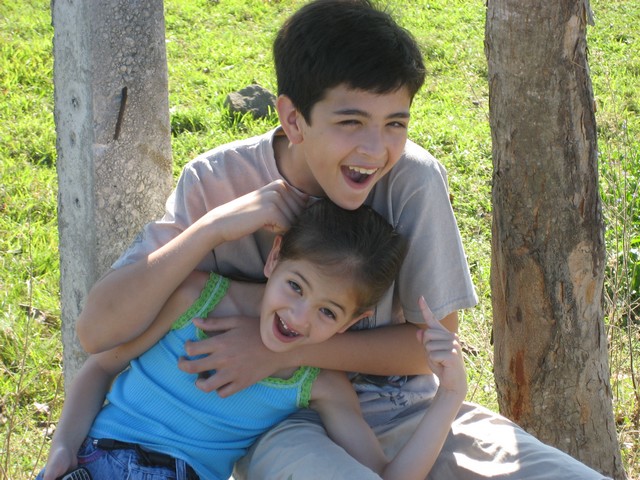December 14, 2006
Beach House in the Philippines
Well, the whole family just got back from visiting the Philippines. Elena and the kids left on Thanksgiving Day and I followed them a week later to see the progress on our beach house. Elena busied herself for most of the trip directing the electricians, plumbers, granite workers, carpenters, and drapery hangers in making as much progress in finishing out details as possible before the house blessing on December 9.
After talking with our neighbors, we found out the address for our home away from home: 03 Greenville Estates, Baroro, Bacnotan, La Union Philippines 2515.
The following pictures should help give you a sense of the progress on the house so far.
- View from our property out to the National Highway.
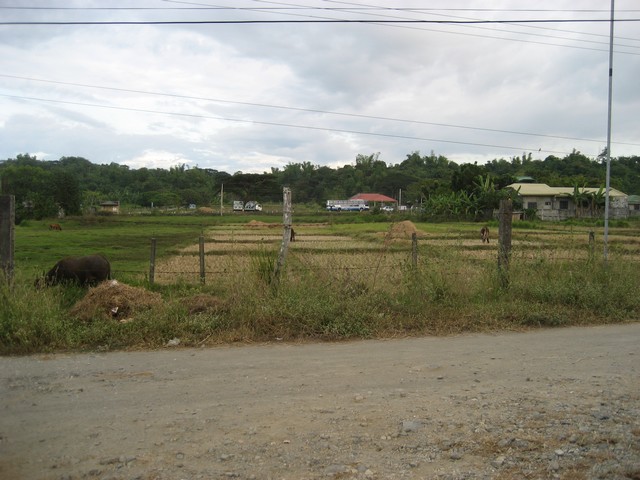
- Dirt road from National Highway to the house.
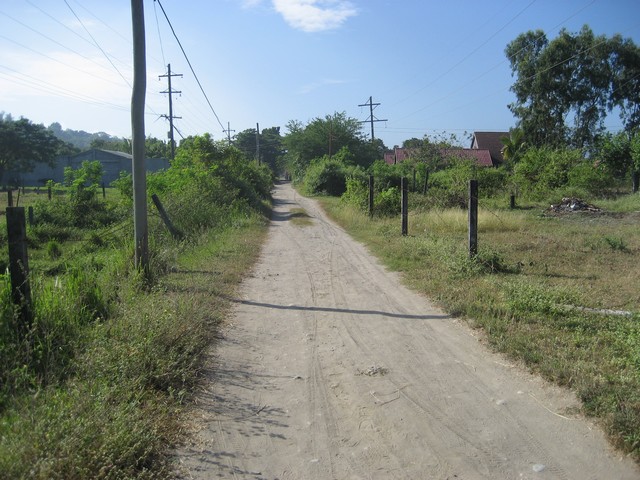
- The PNR (Philippine National Railway) right-of-way in front of the house.
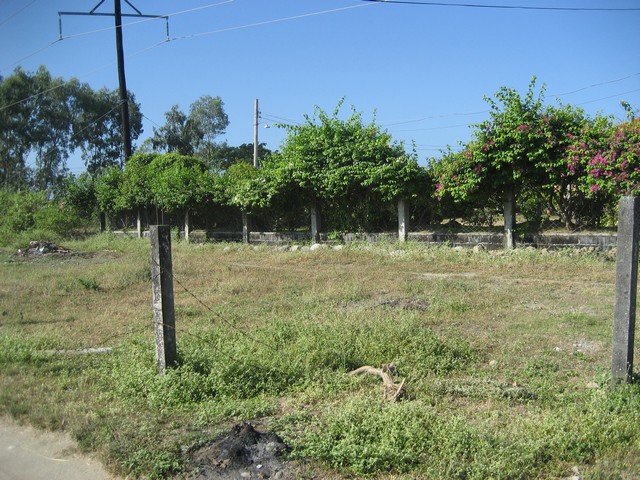
- Gateway to property.
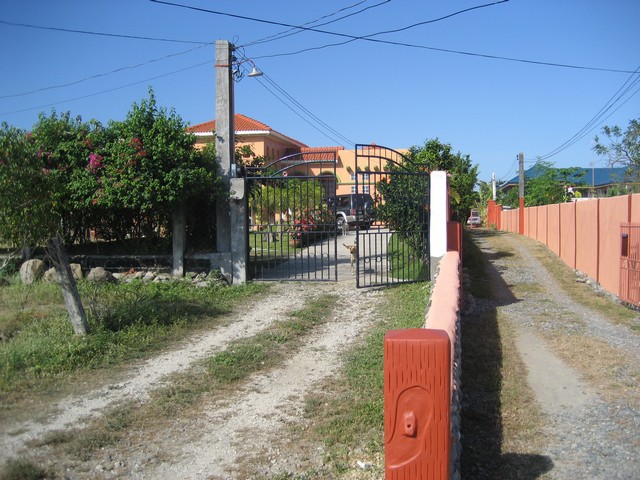
- Welcome to Baroro!
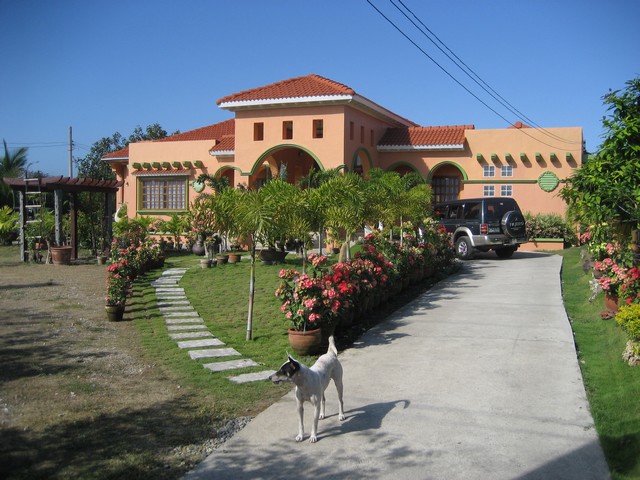
- Driveway garden.
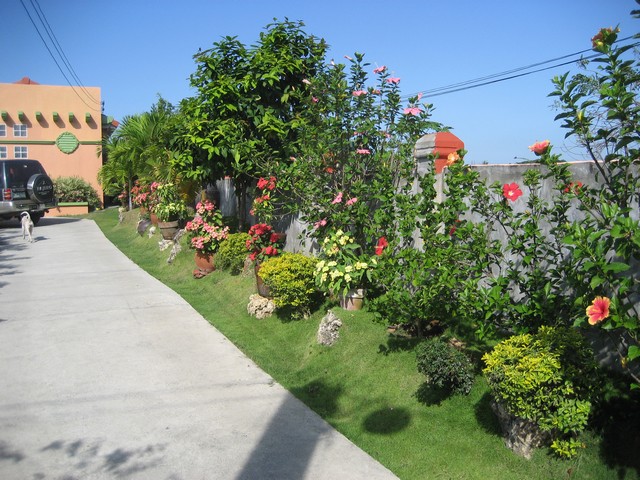
- Front of house detail. (Thanks for letting us use the Pajero Uncle Oscar!)
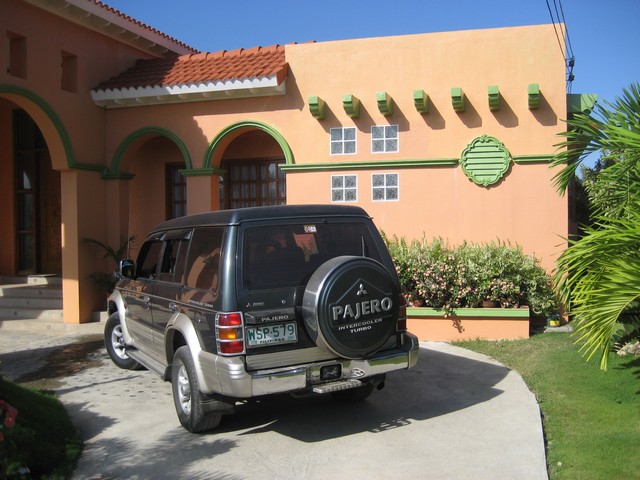
- Entry-way to the house. I tried not to say anything about the goose (my mother-in-law’s idea).
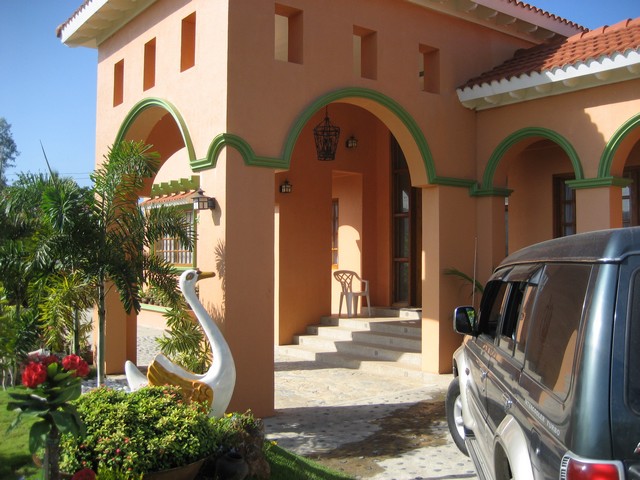
- Entry-way steps. The ceiling here is a nightly gathering spot for the geckos. High score: 11
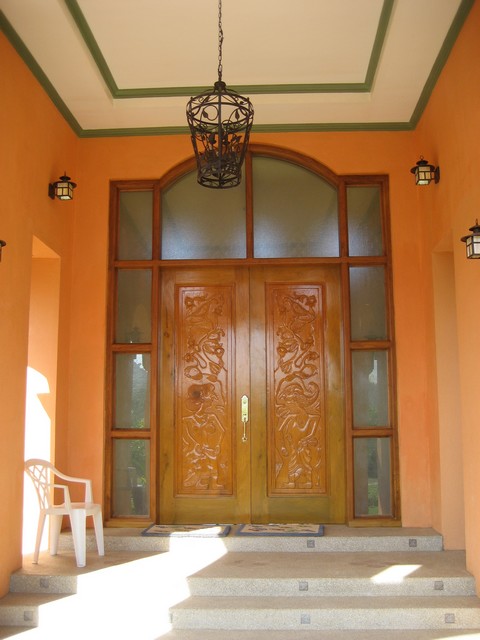
- Front door carved in Balinese style in cousin Alex’s shop.
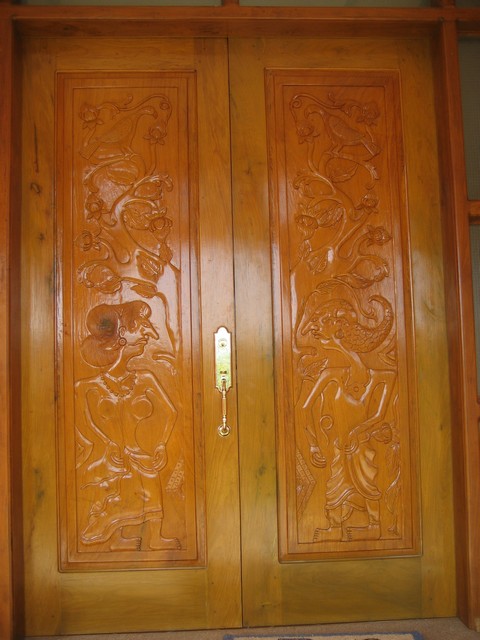
- Entry foyer. House is laid out in two wings off a central foyer hallway.
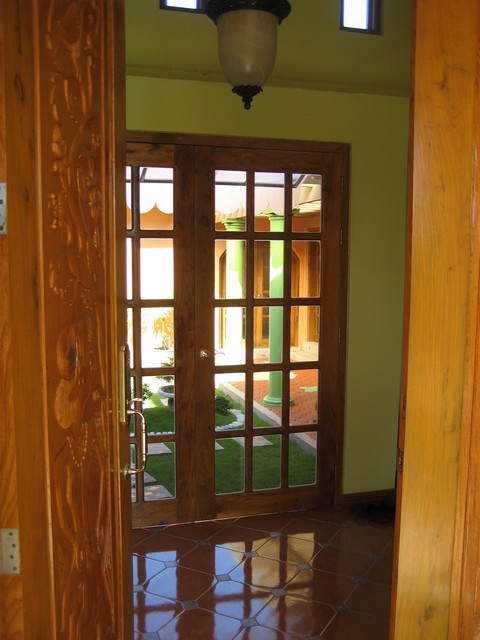
- Foyer ceiling detail. The paint colors and designs were Elena’s undertaking.
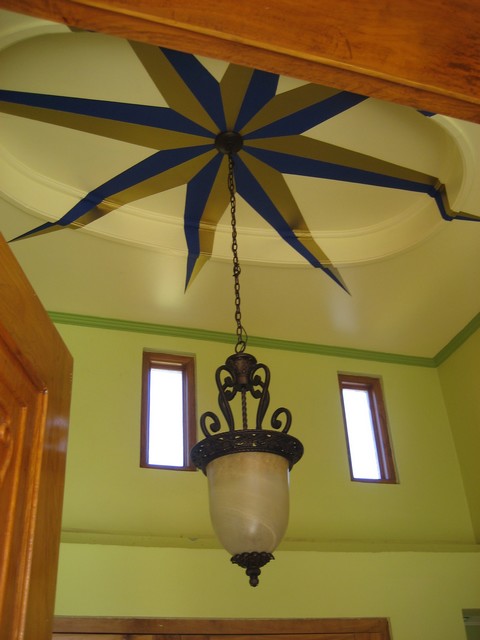
- Foyer looking left toward the door of what will become an office.
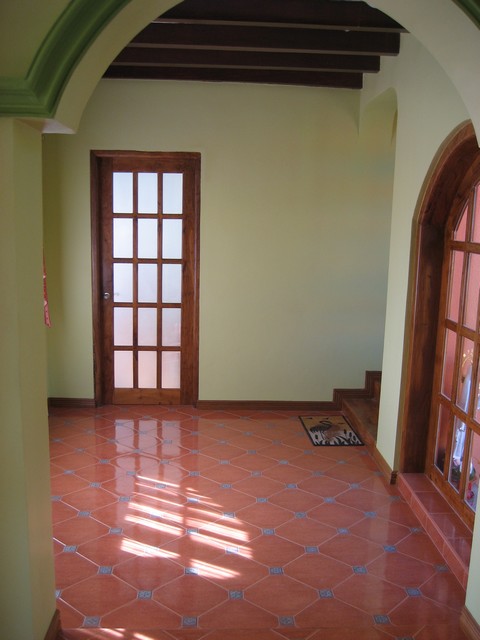
- View through foyer French doors out into central courtyard.
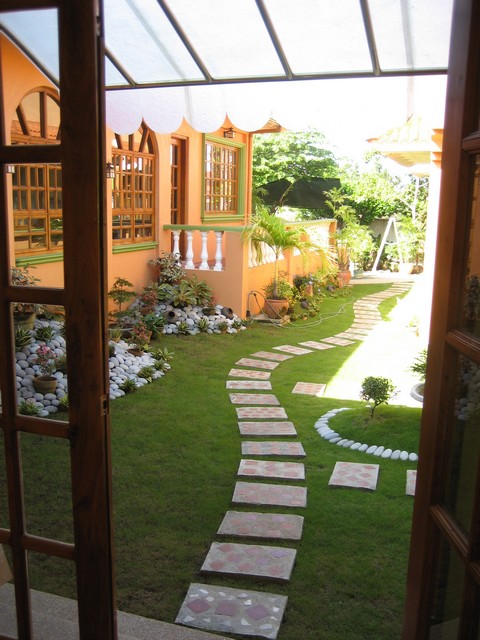
- The courtyard has a low terrace with French doors to the inside.
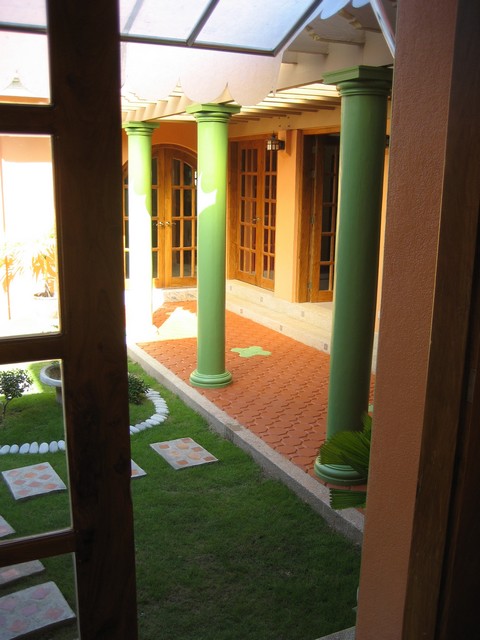
- Looking right in the foyer. The living room is around the corner to the left.
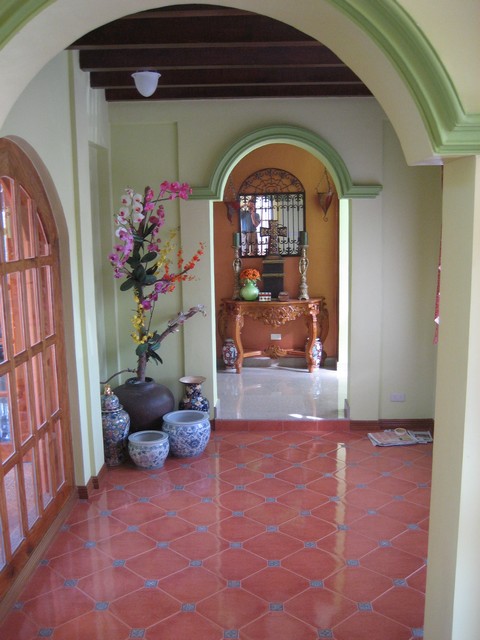
- View through the foyer window onto the courtyard terrace.
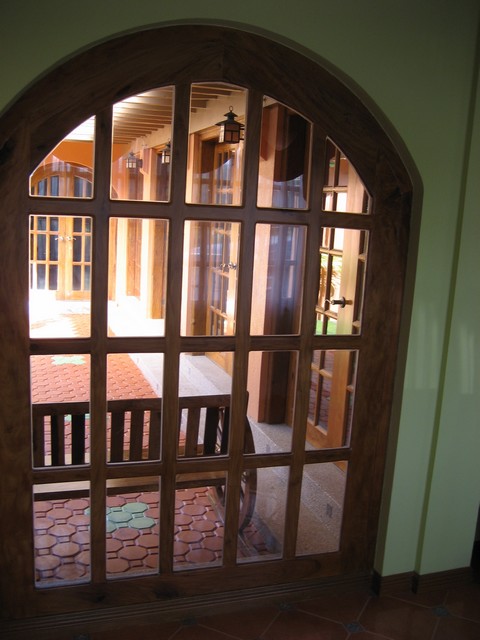
- Some decorations for visual interest in the foyer.
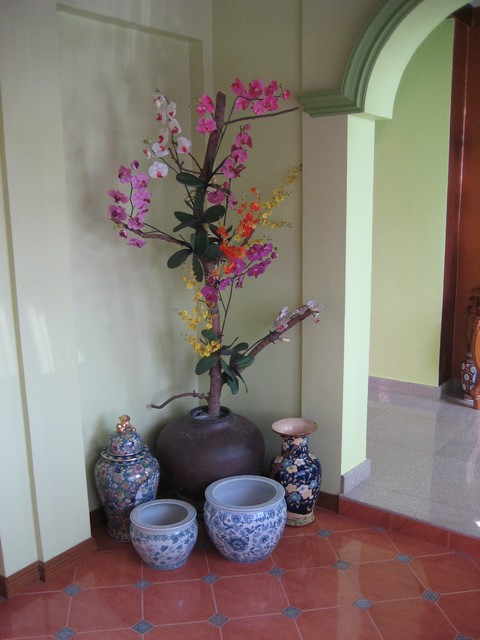
- Pieces Elena gathered from Mexico, Philippines, Canada, etc.
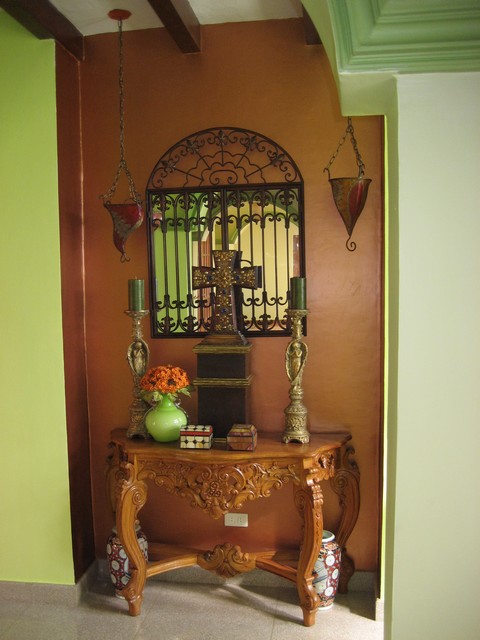
- The light through the glass blocks is brighter than the camera allowed me to capture
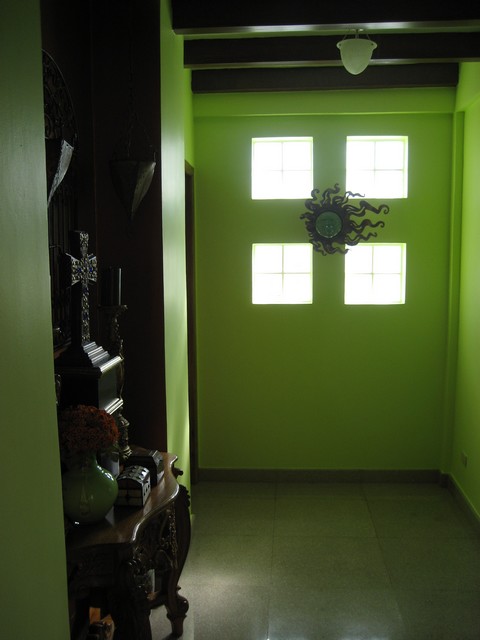
- All the doors, frames, and window in the house are solid nara, tangile or molave.
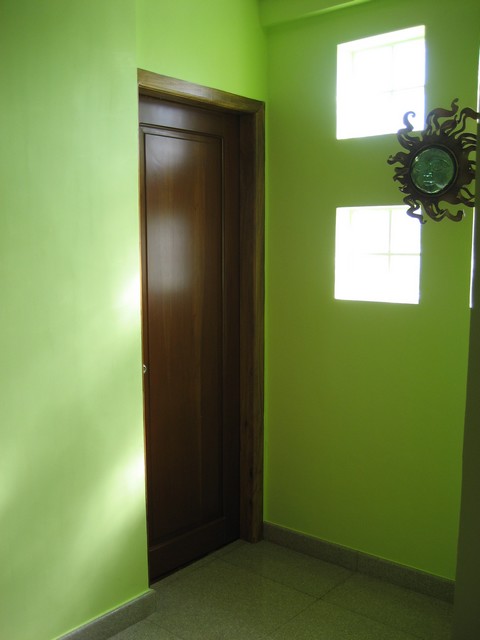
- Archway entry into the living room.
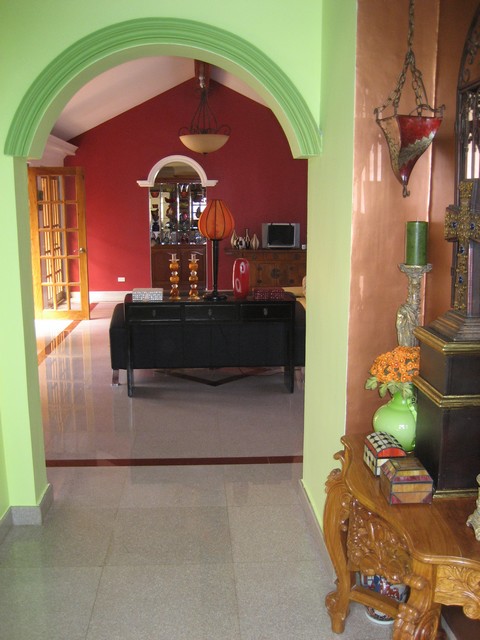
- Living room with sofas from Italy and Germany store bought in Manila.
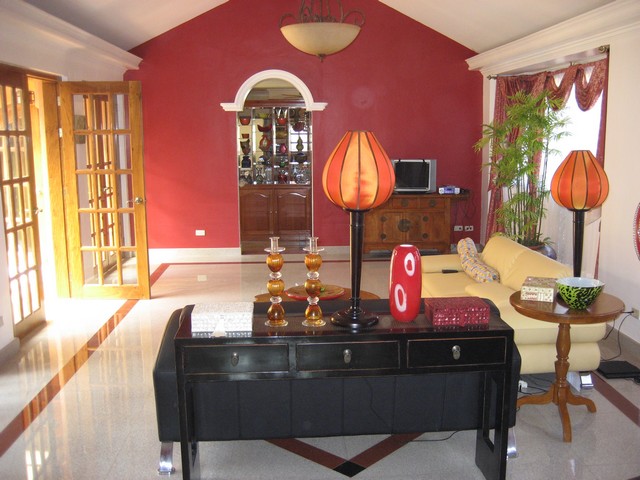
- Four sets of French doors out to the courtyard.
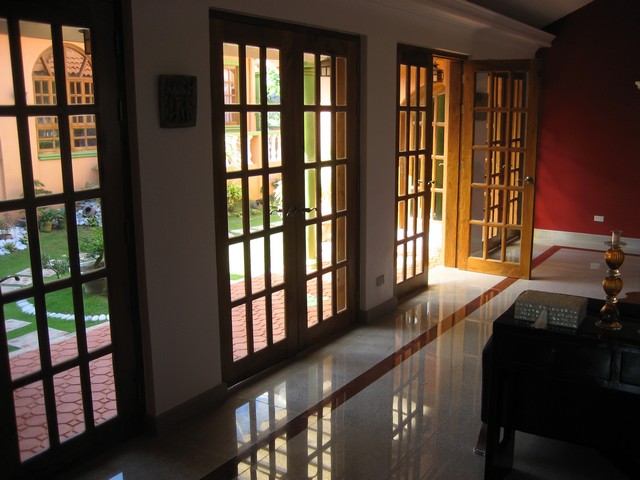
- Living room detail showing one of several floor fans I came to greatly appreciate during our stay.
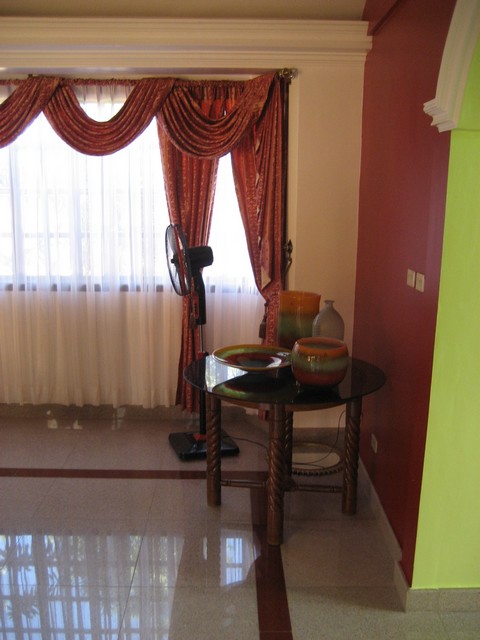
- The tile and granite floors are cool to walk on, but they echo a bit…
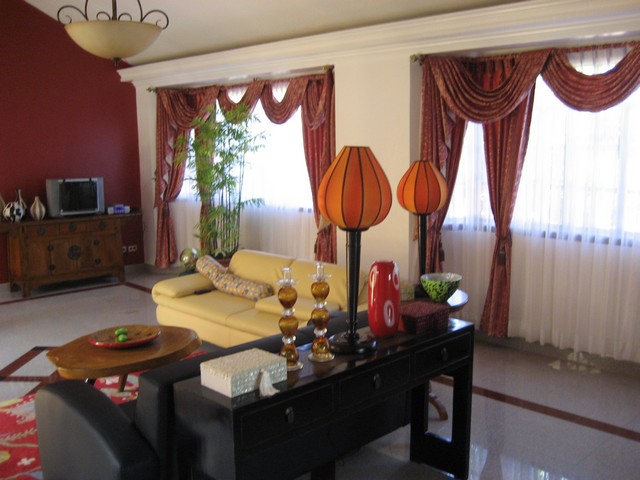
- Raine claims we are missing a large screen satellite TV that should go over in this corner…
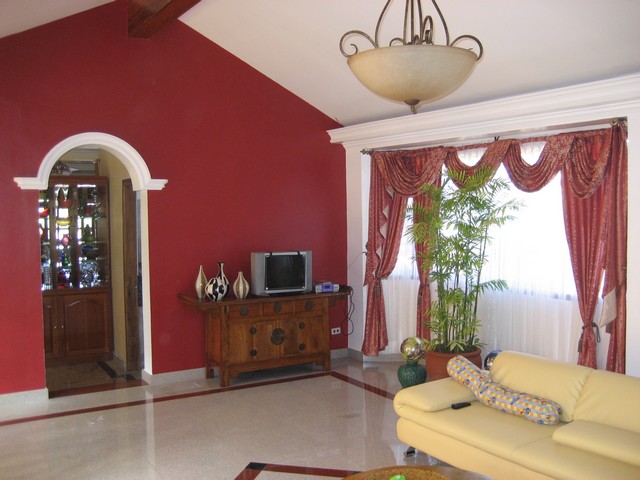
- Detail of the living room drapes. Fancy drapes seem to be popular around these parts, surprisingly.
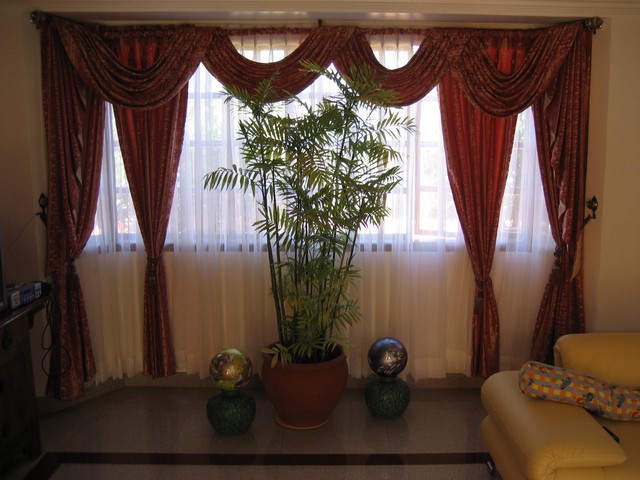
- View from living room out into the courtyard.
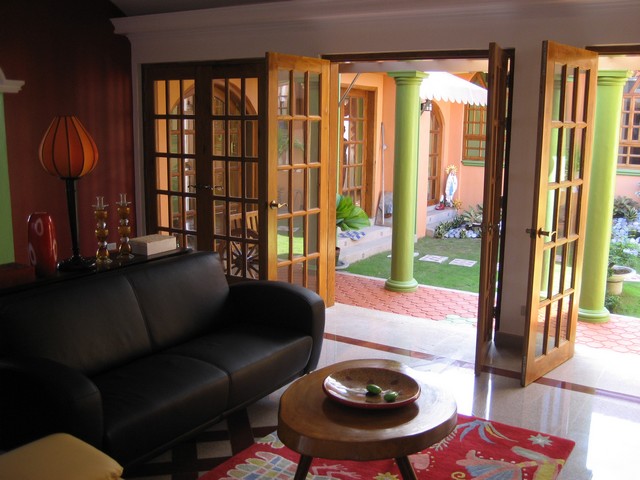
- View of the courtyard garden.
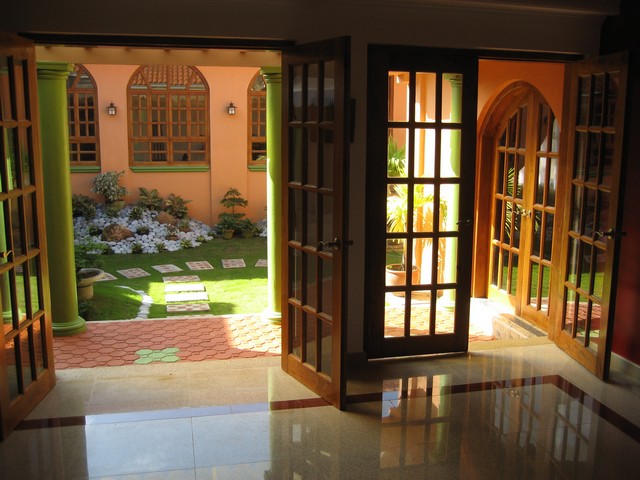
- Courtyard paving detail and the handy rocking bench.
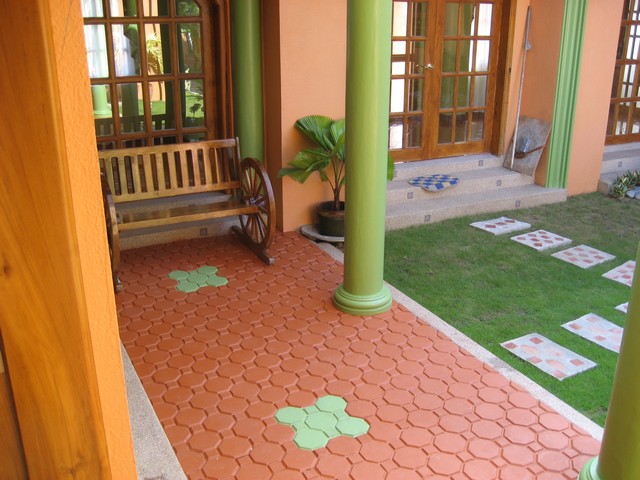
- View across to the bedroom wing and courtyard plantings.
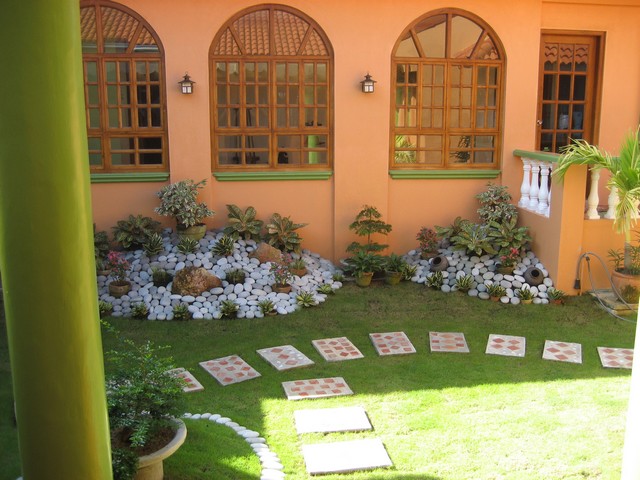
- Follow the pavers out to the garden and onward to the beach path.
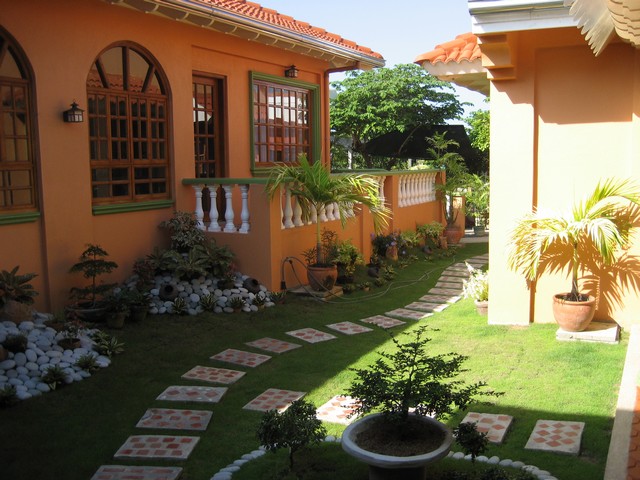
- Archway entry into the dining room and kitchen area.
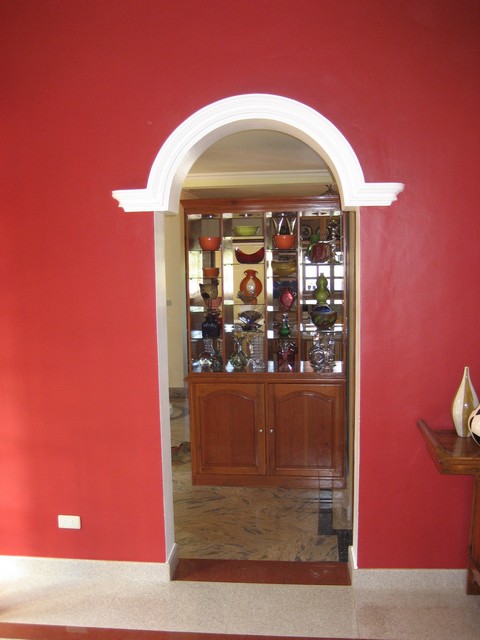
- Two columns and the glass display case segment the eating space.
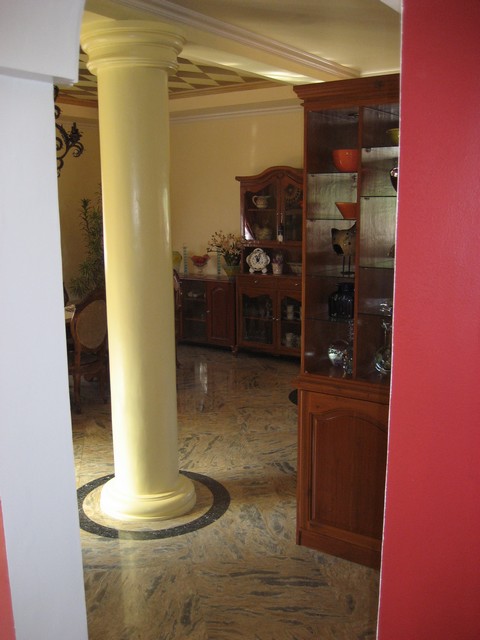
- The dining set was moved into the house from my mother-in-law’s place.
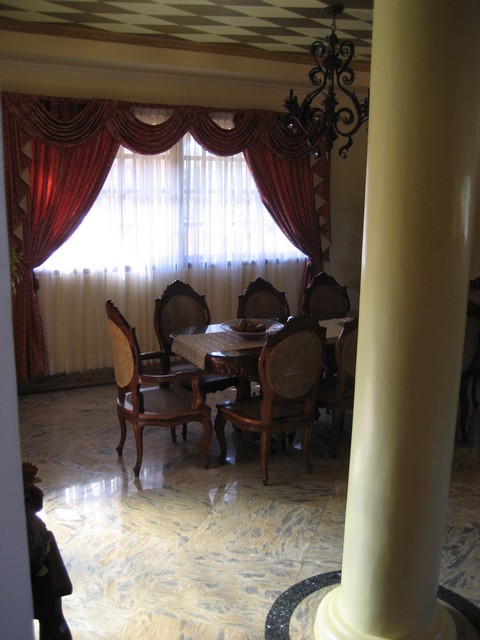
- Arched exit doors out onto the courtyard terrace from the dining room.
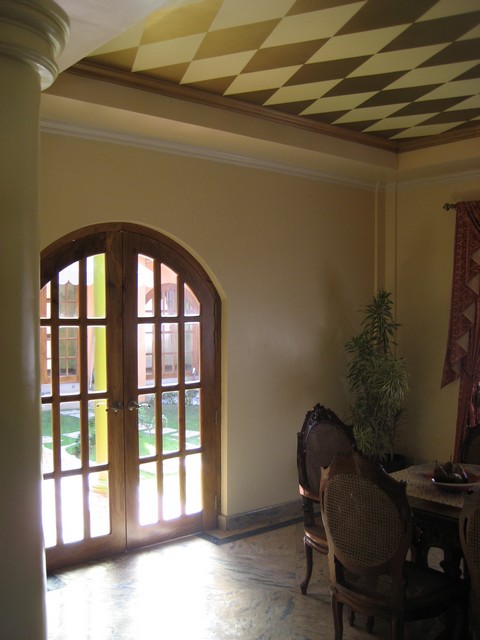
- The harlequin pattern on the ceiling turned out very nicely.
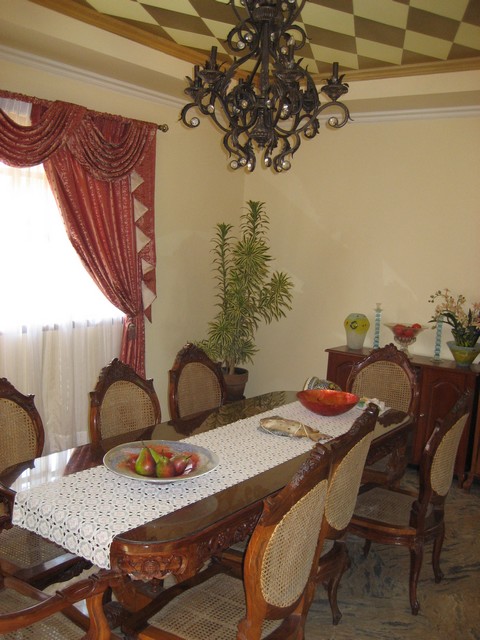
- View from the dining room into the first of two kitchen areas.
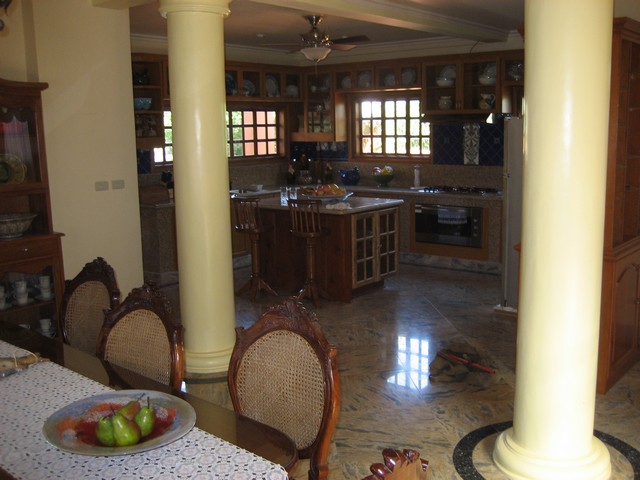
- Generous kitchen space & island; doorway leads to traditional “dirty” or “muddy” kitchen for cooking fish, etc.
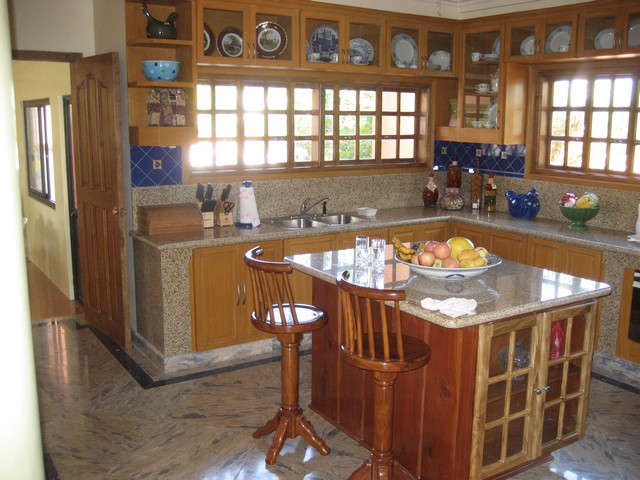
- I wish our kitchen at home was half as big…
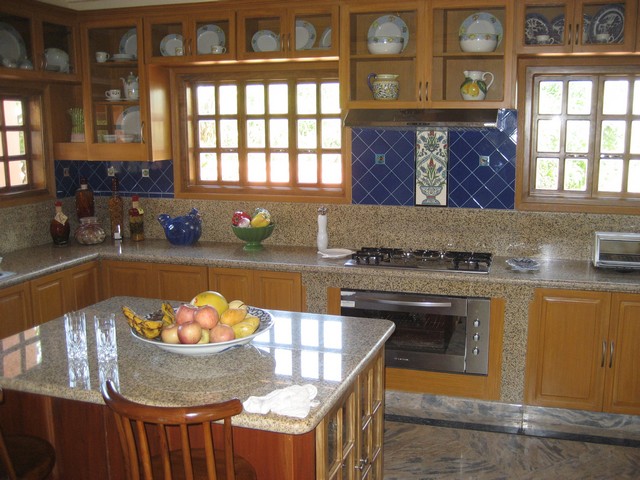
- The house has some dual voltage here to allow for use of US made appliances.
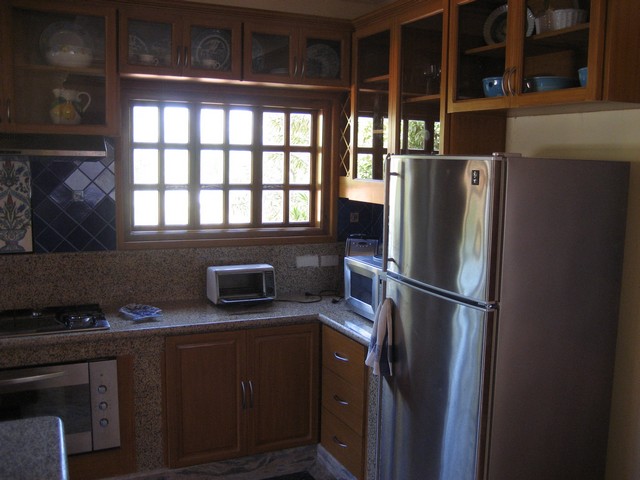
- Detail of the tile work on backsplash; the large ones cam from Turkey, the small ones from Mexico.
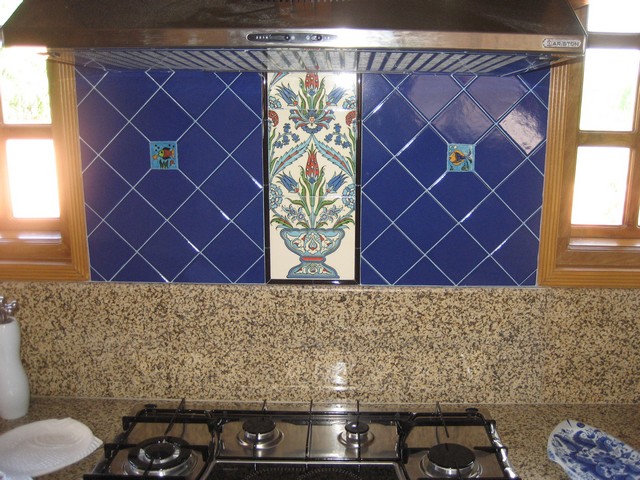
- It was very pleasant in here once the ceiling fan was wired in correctly.
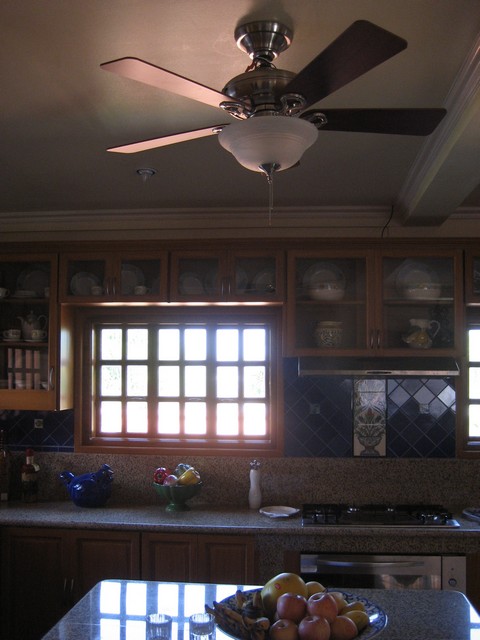
- Detail showing some of the various types of stone used on the floors and countertops.
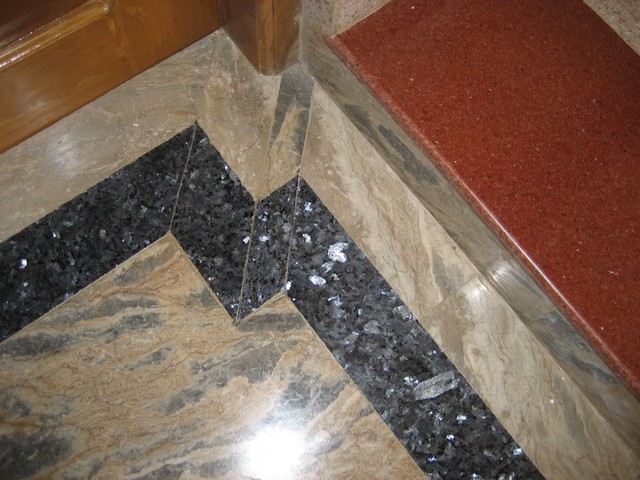
- Unfinished office off the left side of the foyer.
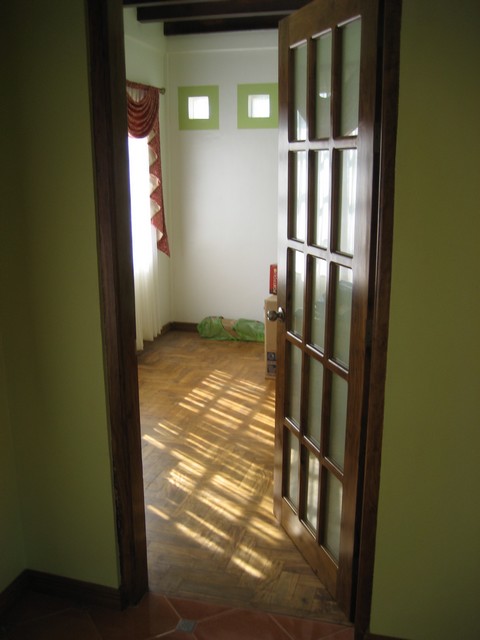
- Detail of the bedroom wing steps, arch, and interior bedroom windows.
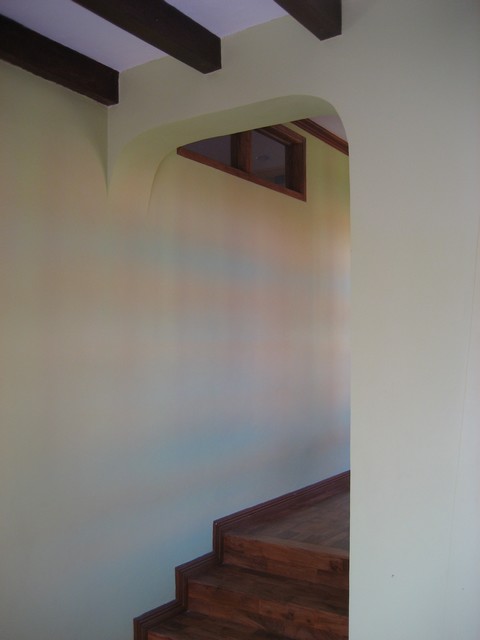
- This side of the house has wooden floors, windows, and moldings.
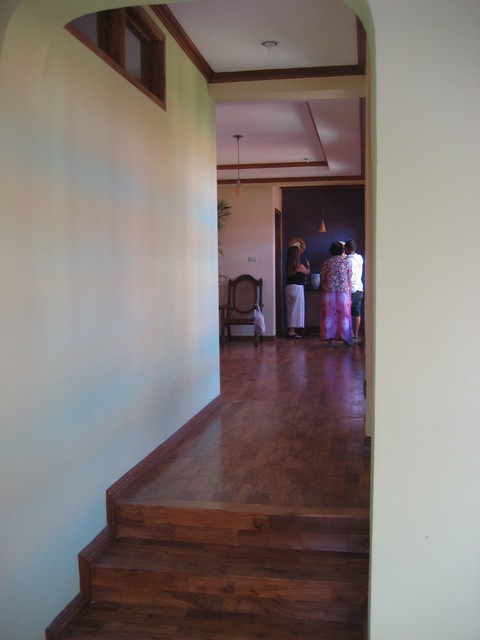
- Window detail; the depth is due to the house’s concrete block construction.
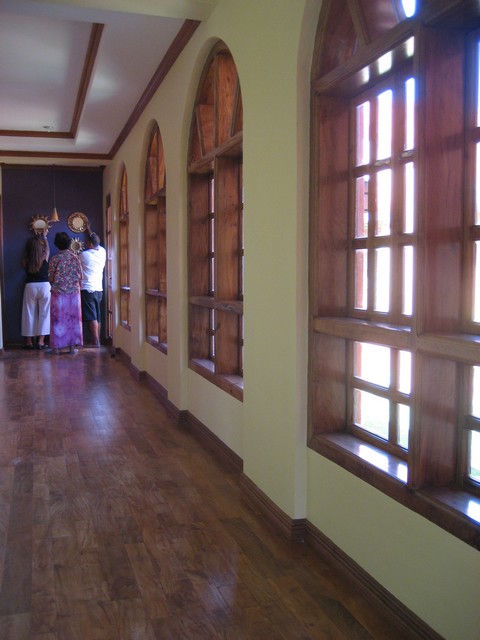
- Elena said I should have taken this shot after they hung the group of mirrors…
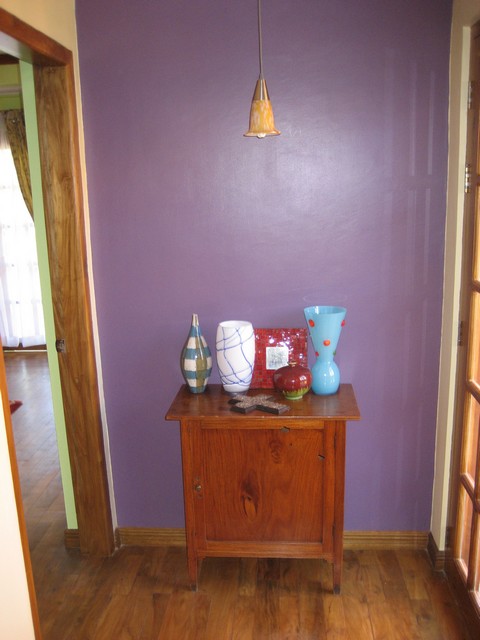
- Seating area with an old fashion sewing table and reclining chair. See the mirrors?
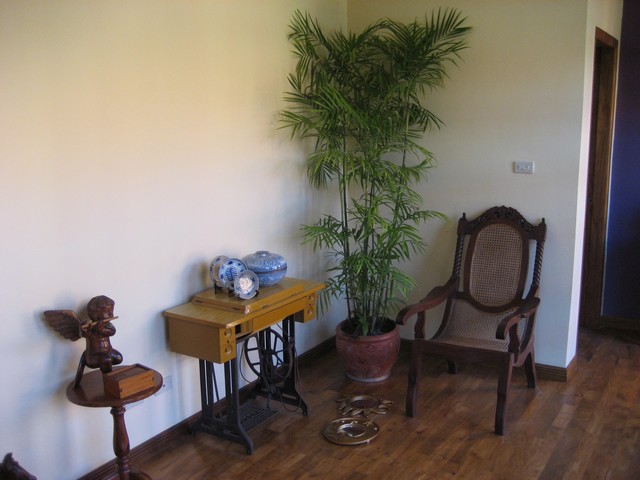
- The first of three bedrooms. This is nearest to the front of the house foyer; door leads to a bathroom.
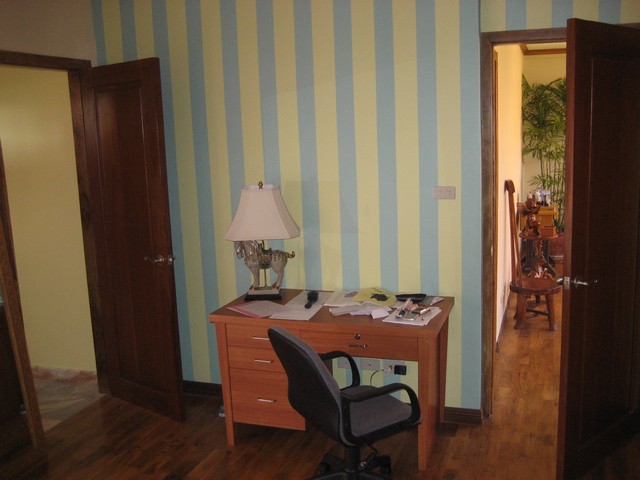
- Another bedroom view; our Canon PowerShot camera is nice, but do not allow enough flash control.
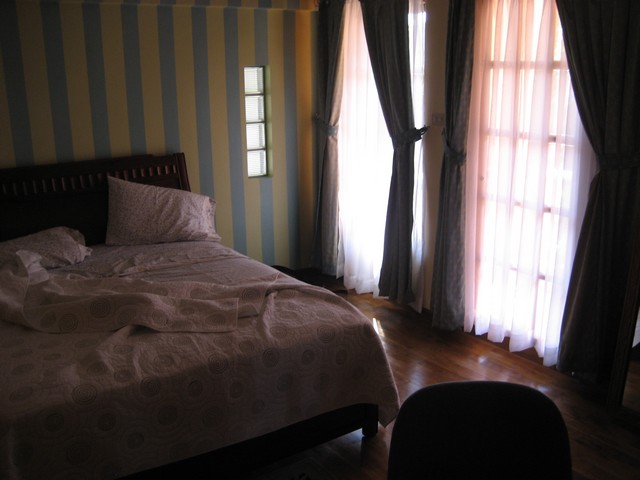
- Entrance to middle bedroom.
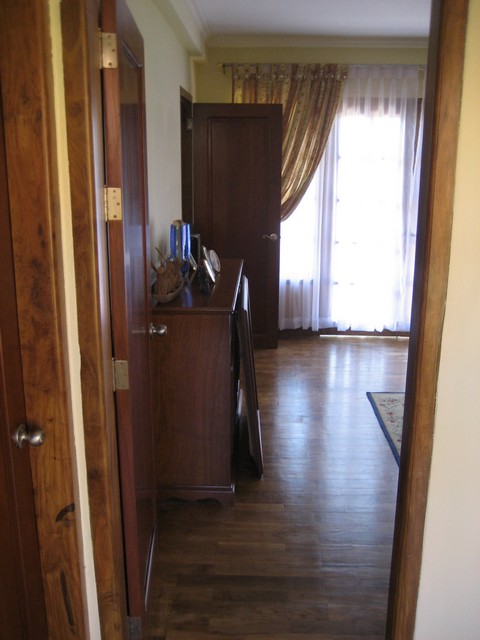
- Middle bedroom with French doors out to side terrace.
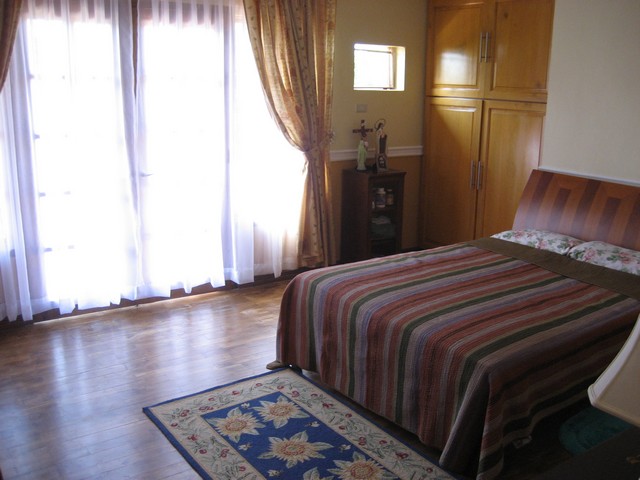
- Master bedroom. Note: the lamps for the room were installed shortly after this picture was taken.
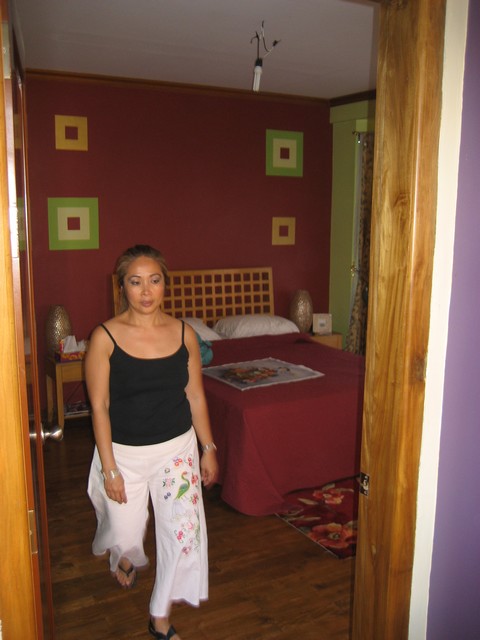
- Plenty of storage to the left and the door to the master bath.
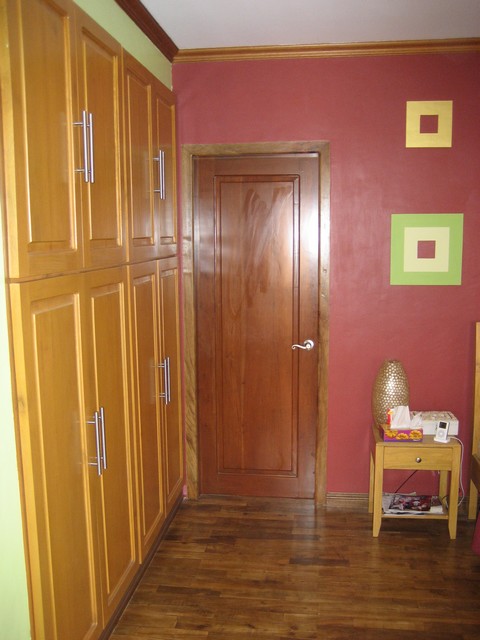
- The drapes and French doors going from the Master bedroom to the garden terrace.
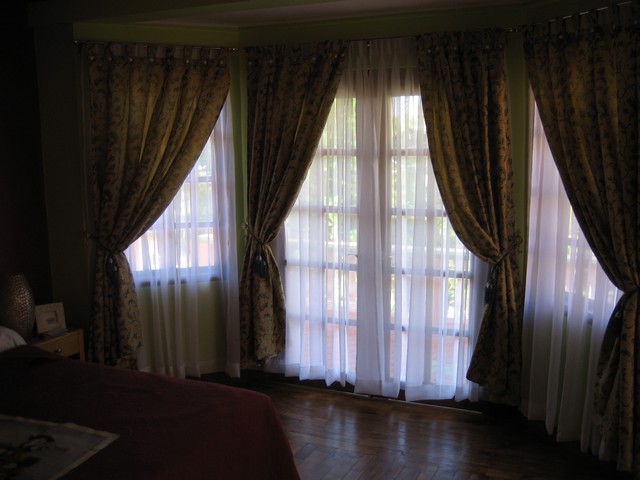
- Around the room to the right showing the not yet fully installed AC and more drapes.

- Cannot get the flash to work properly in here, but waiting out the doors is the garden out there.
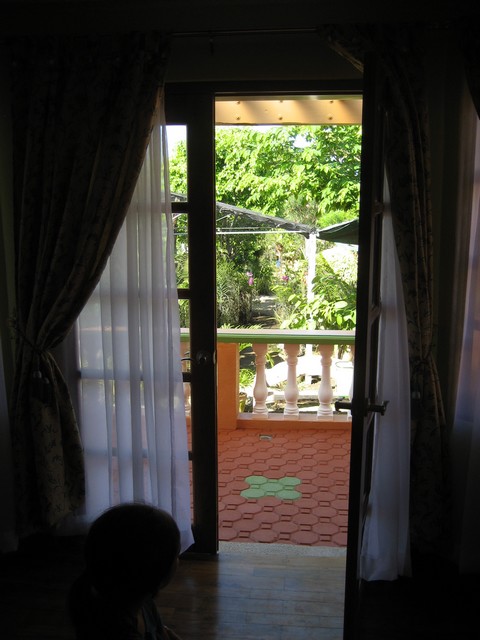
- Stepping out onto the garden terrace. The beach is straight ahead past the little jungle here.
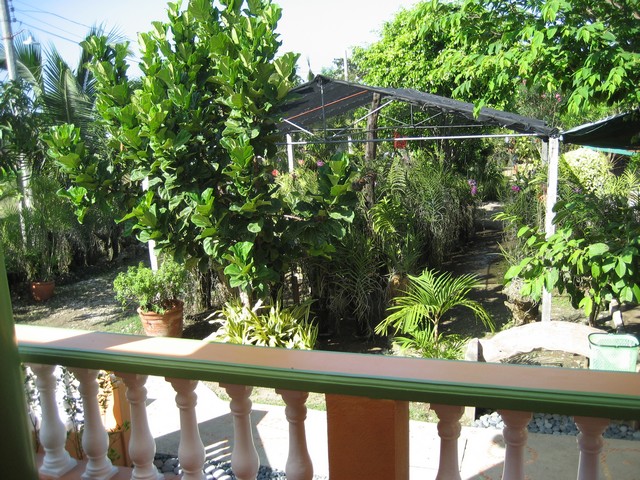
- Garden terrace looking left toward the dining room windows.
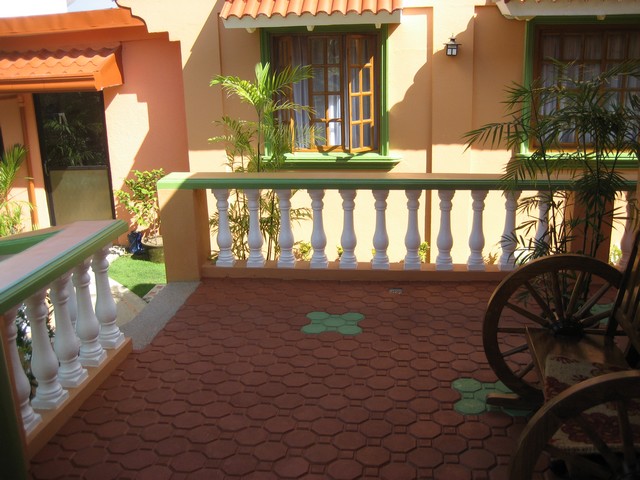
- Looking left from the garden terrace, which wraps around the house to the middle bedroom.
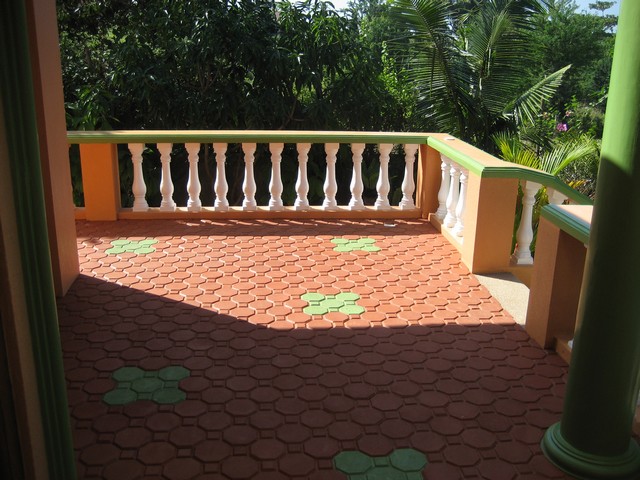
- View from the terrace out toward the beach.
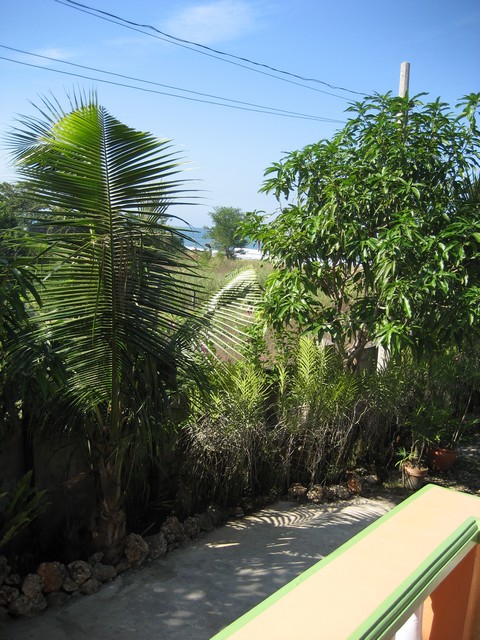
- View down the garden path. Due to the coral, you should take your flip-flops.
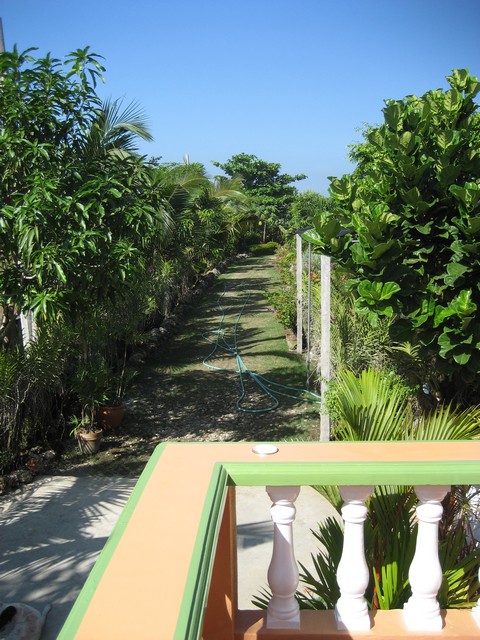
- View from the garden back toward the Master bedroom and terrace.
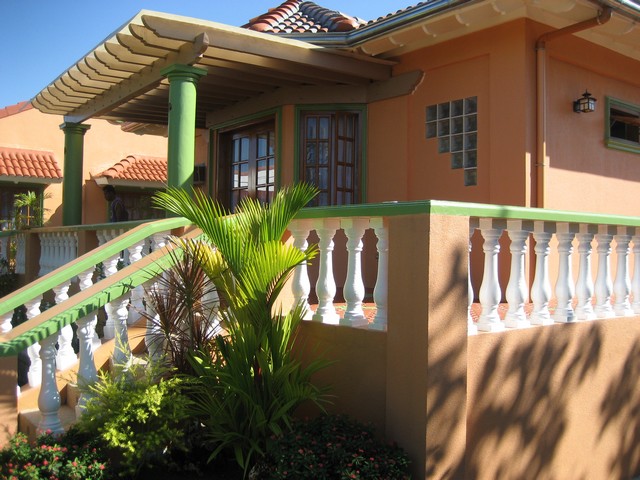
- Terrace view showing the driveway out to the front of the property.
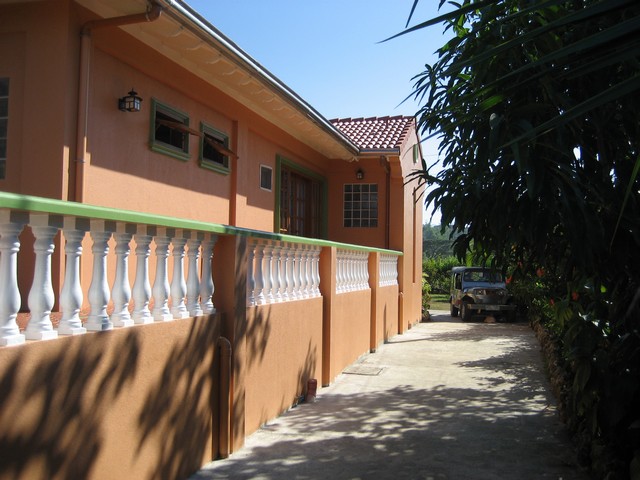
- View toward 2nd kitchen and dining room.
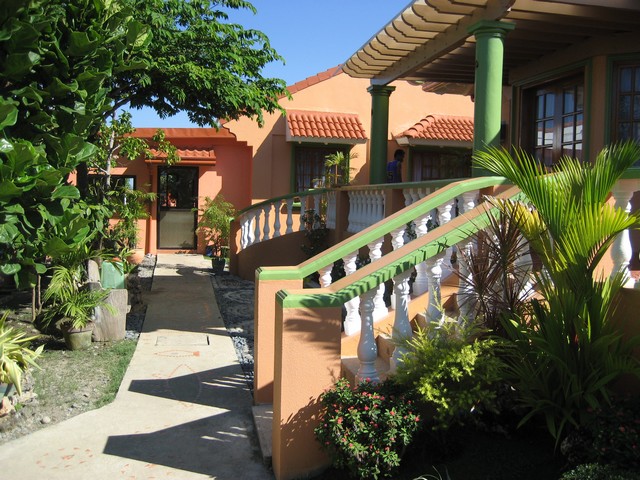
- Where is that beach again? Oh yeah.
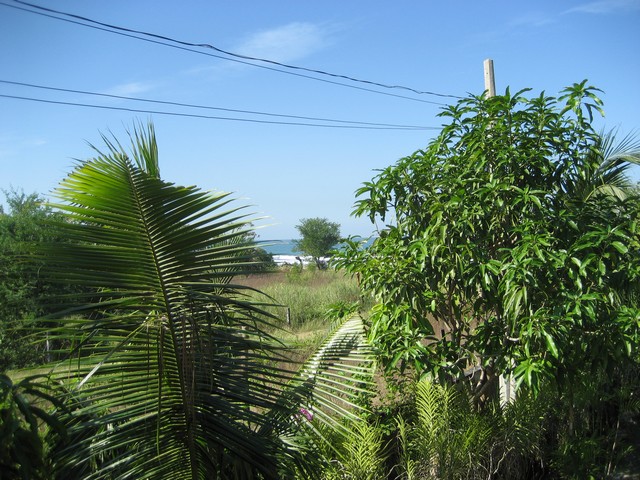
- My mother-in-law has a magic green thumb. These are some of her orchids.
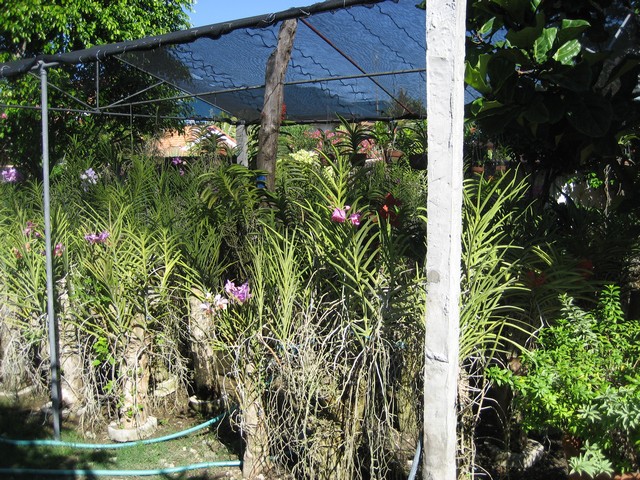
- Down the garden path toward the beach. The garden was water every day except during the typhoon…
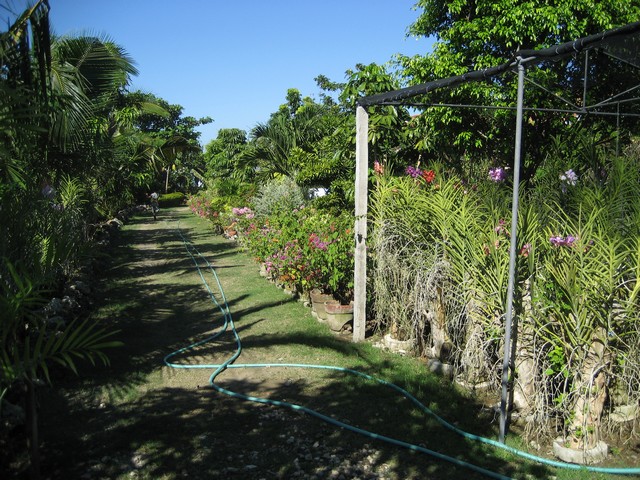
- Hard for me to believe that none of this existed here but 4 years ago.
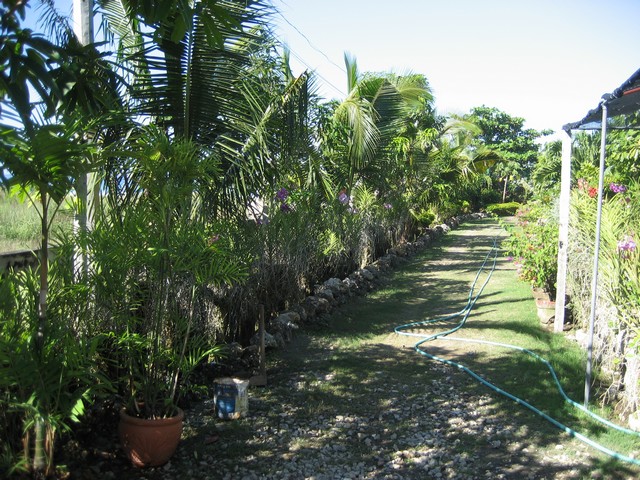
- It was nice to just stroll through the garden, front and back, to see the various plants.
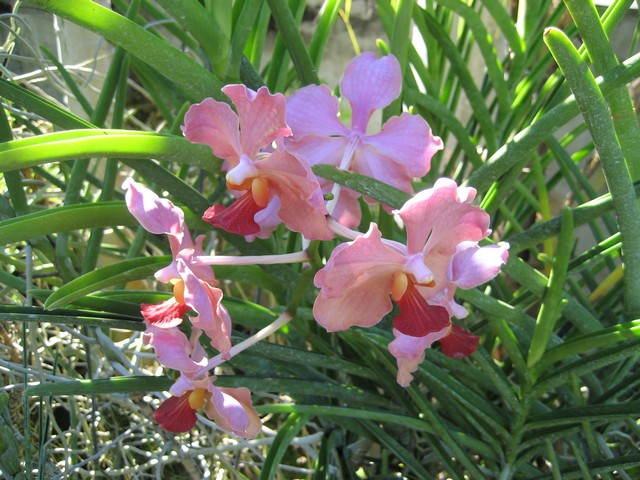
- Palm, hibiscus, bougainvillea, papaya, lemon, etc. A surprise nearly everywhere I looked.
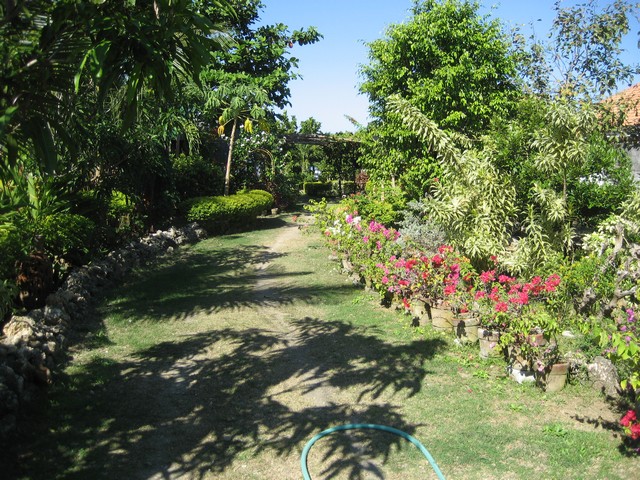
- Some plantings decorated with sea shells.
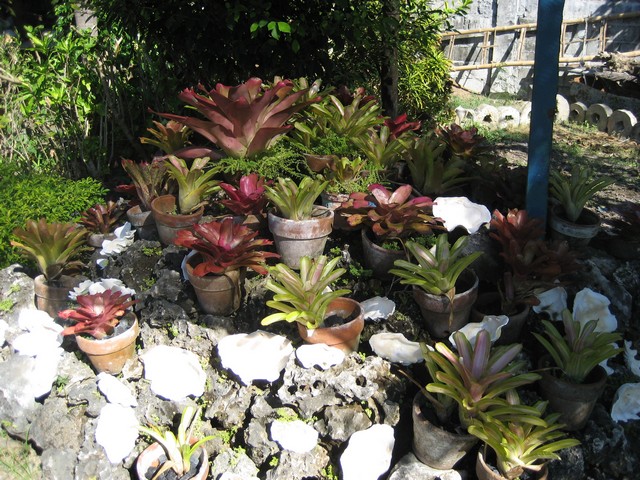
- The nipa huts are still here; two of them. People were sleeping out here at night to stay cool.
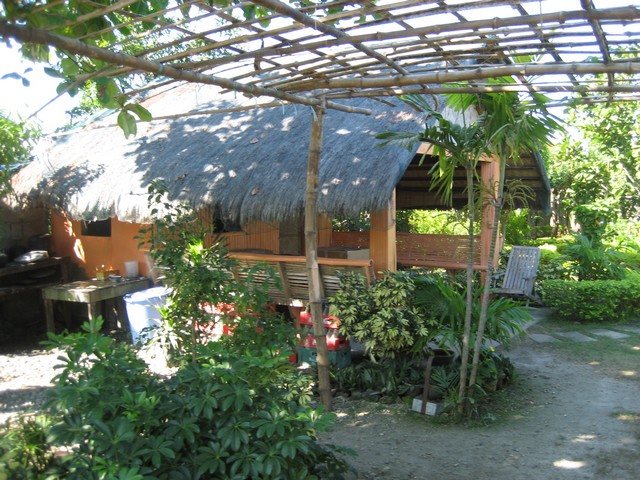
- Almost out to the beach at this point; things have grown so much since the last time I can’t see it though.
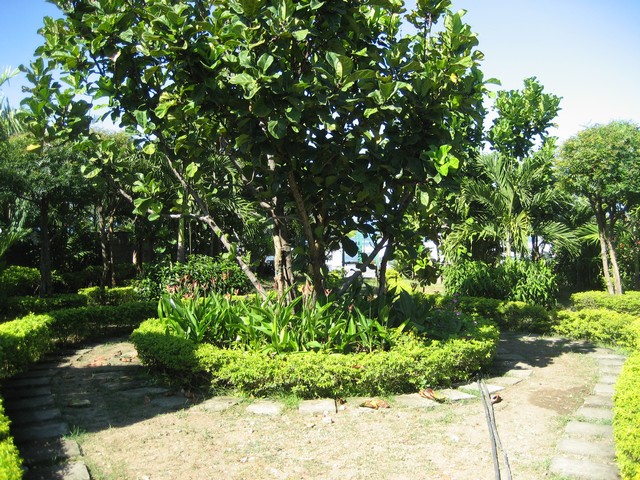
- The last major storm destroyed most of the gate; that's two gates done in by the elements so far...
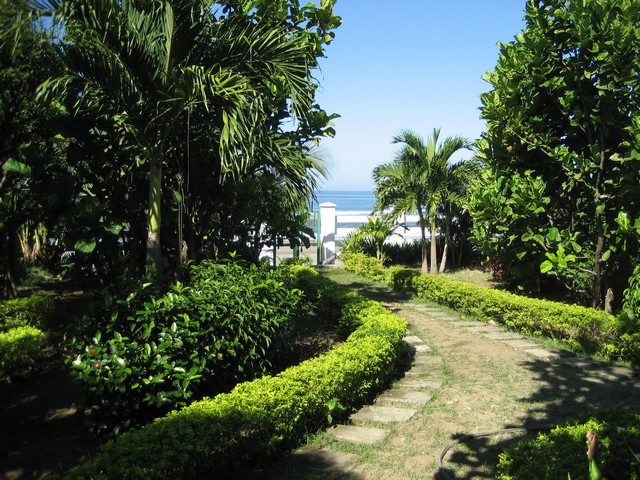
- Out on the gray sand beach looking north toward Bacnotan.
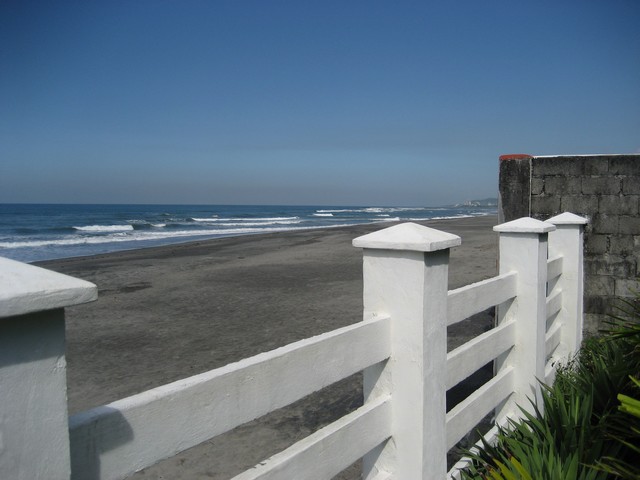
- Looking down south, with Poro Point out there in the distance barely visible in the haze.
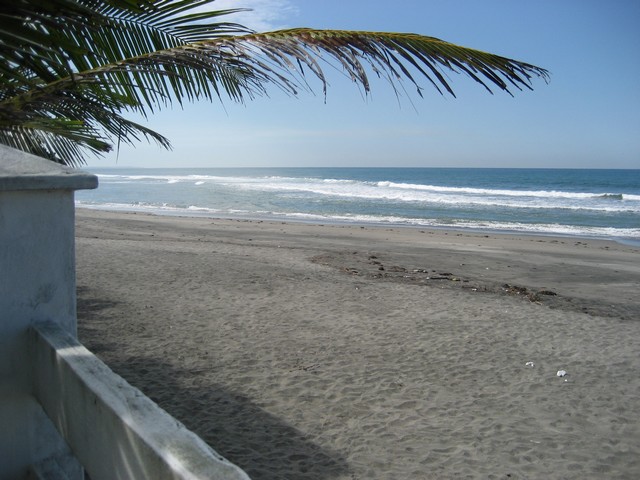
- Out on the beach looking north again past our neighbor’s fence.
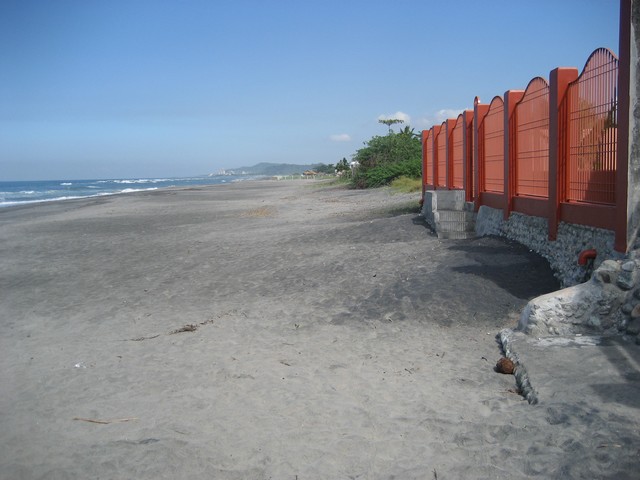
- Out on the beach looking south. Not that many people out here but residents and fishermen.
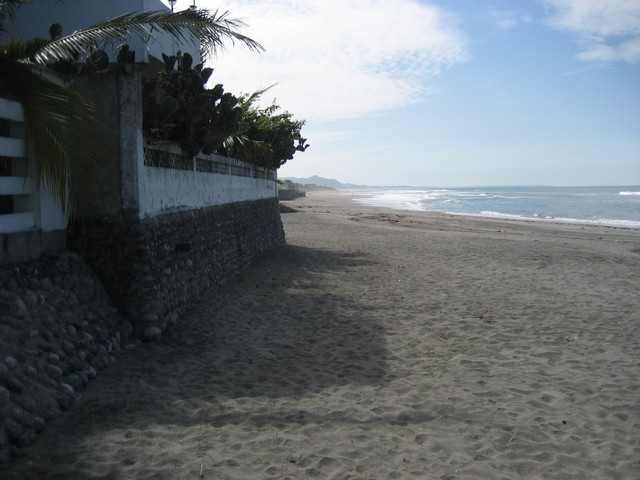
- View back towards the house as seen from the beach.
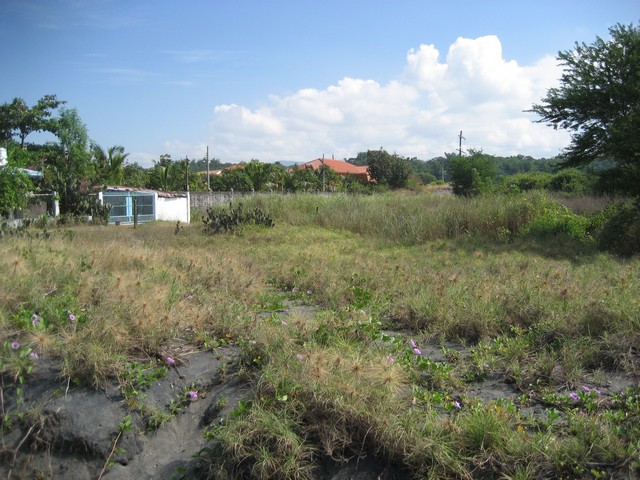
- The house is set back from the beach rather than right on it for a number of reasons.
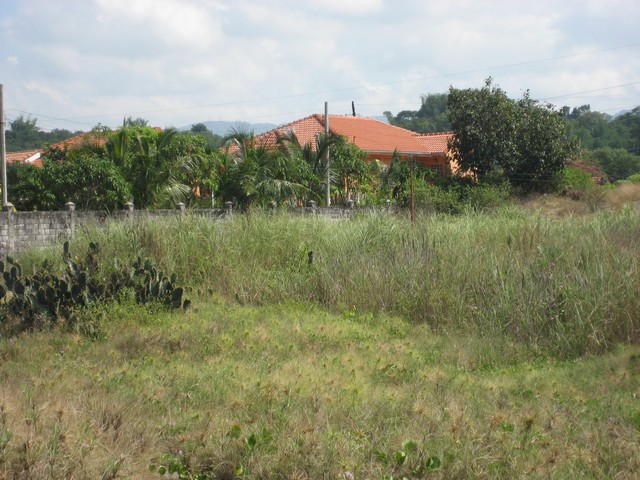
- Thanks for visiting! Maybe you want to visit for real next time…
